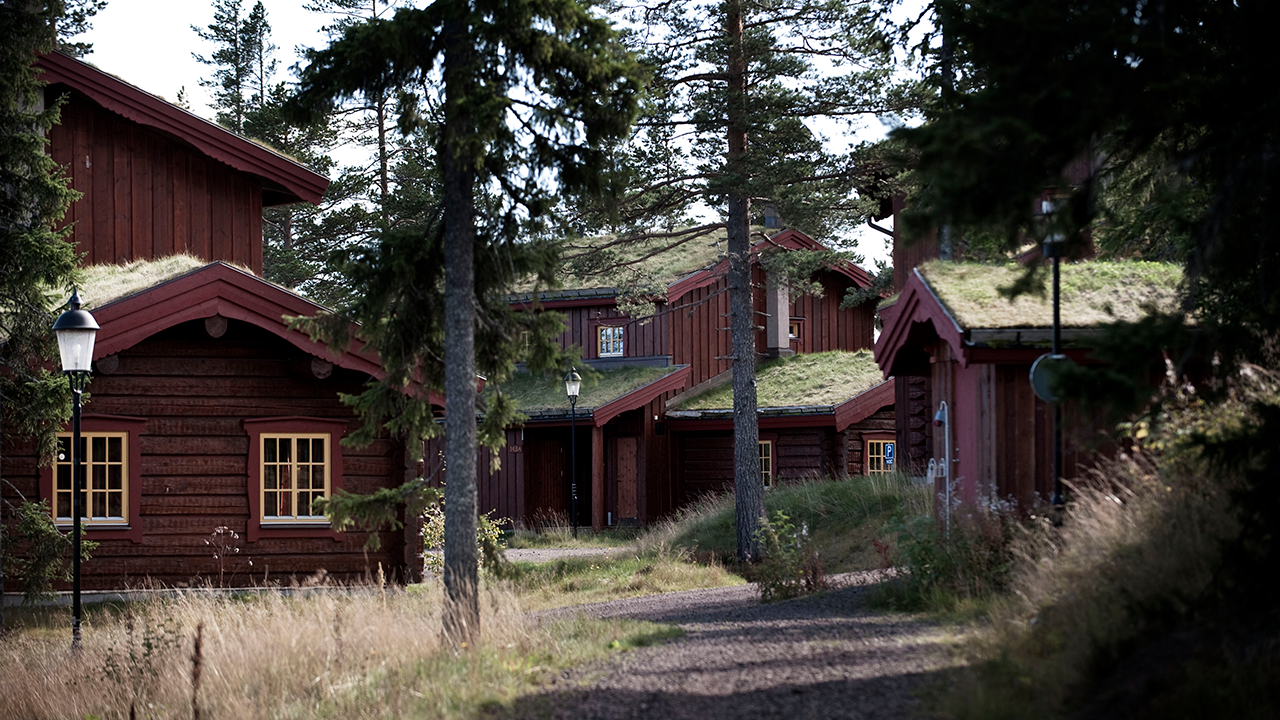Welcome to your home in the mountains. Step into a place that exudes comfort, convenience and a fantastic mountain atmosphere. Modern meets rustic.
Our properties are designed based on the desire by our guests and owners for comfort, convenience and proximity to everything important. Leave the car in the parking lot during your stay, our properties is a snowball's throw away from the slopes, service and activities. Best of all, you can check in and out like at a hotel and don't have to think about things like bed linen, towels and cleaning.

 English
English
 svenska
svenska
 norsk
norsk
